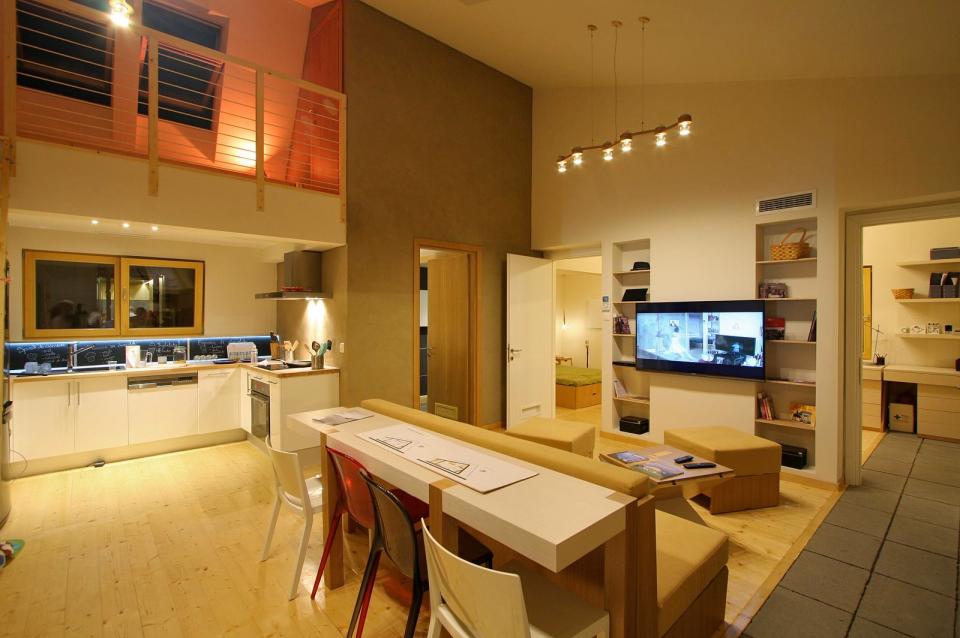Solar Decathlon Europe: PRISPA
Romania’s entry into Solar Decathlon Europe 2012 is called PRISPA (“porch”). The PRISPA team took a keep-it-simple approach to the design of the house, forgoing a lot of the cutting-edge technology favored by the other teams. Instead they adapted tried-and-true materials and systems, using them in innovative ways. As a result, PRISPA was the least-expensive house to build at SDE 2012, and is probably one of the most viable for production. Nevertheless, it still meets the goal of producing more energy than it consumes.
The exterior of the small house was designed to appeal to the Romanian market and incorporates elements of vernacular Romanian architecture including the window shutters and the porch for which it is named. The porch gives the home a very welcoming look from the front, though other views are less appealing to us. The roof extends to ground level at the back of the house in order to deflect the cold winds prevalent during Romania’s winters.
The welcoming look extends to the interior which is very homey and nicely arranged. Entry to the house is through a vestibule which helps keep cold air from entering. The main living area has a vaulted ceiling creating room for a loft over the kitchen. Next to the kitchen is the bathroom which also contains the laundry, saving some space. At the far end of the house is a combination bedroom and office with a folding wall to divide the space when needed. With two separate entrances already in place, a permanent wall could be easily added if the occupants needed to have two bedrooms.
Have a good weekend!
Click a thumbnail to view a larger photo, then click on the photo to advance to the next one.
- floor plan
- office to bedroom
- bedroom to office
Photographs courtesy of Solar Decathlon Europe.
Text copyright 2012 SmallHouseBliss. All Rights Reserved.















