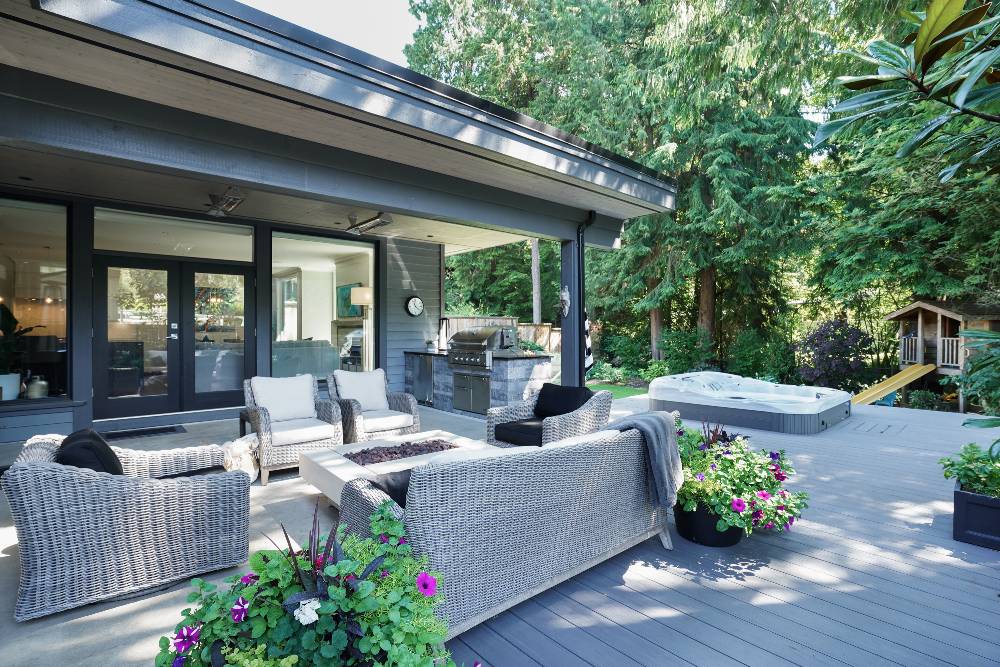
Now more than ever, our homes have become our sanctuaries. Spending more time at home means we’re adapting additional space to accommodate our living needs. With fewer places to go, and a summer of outdoor activities on the horizon, that unused backyard could be bonus real estate on which to create an extension to your home.
So let’s turn our sights to transforming your yard into an outdoor room for entertaining, lounging, playing and more. We’re not talking about setting a few adirondack chairs around a portable firebowl here. This is about making substantial improvements to your outdoor space and creating dedicated areas for you, your family and your guests’ long-term enjoyment.
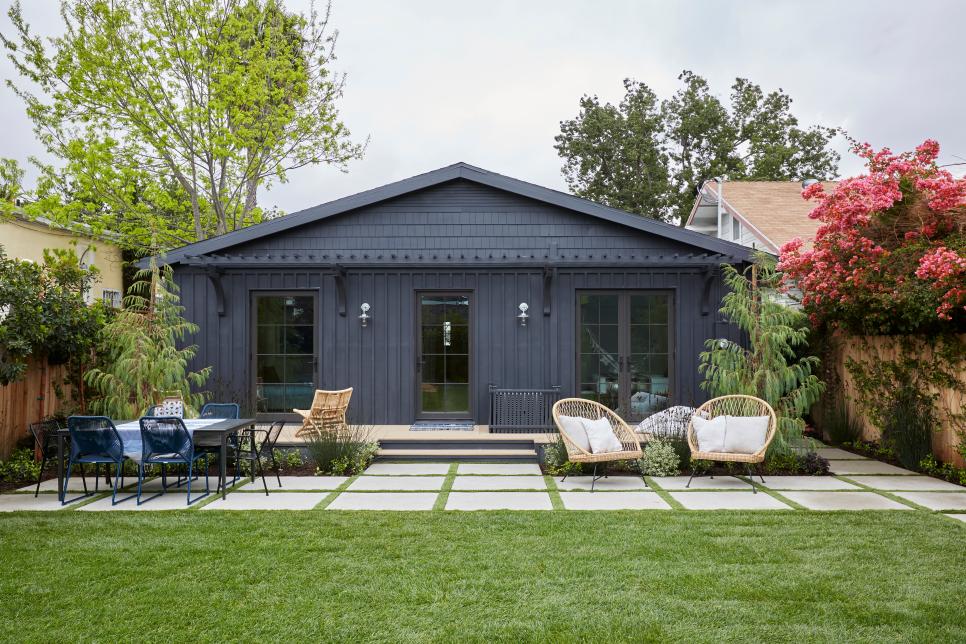
Yes, backyard improvement can be equally as daunting as an indoor renovation—especially if it involves challenges like a rotting deck, a tangle of vegetation, and/or replacing a failing fence. But we promise it’ll be worth it when you take the time to carefully plan out the space.
We’ve divided outdoor living space planning into five key questions that should help you get off on the right foot.
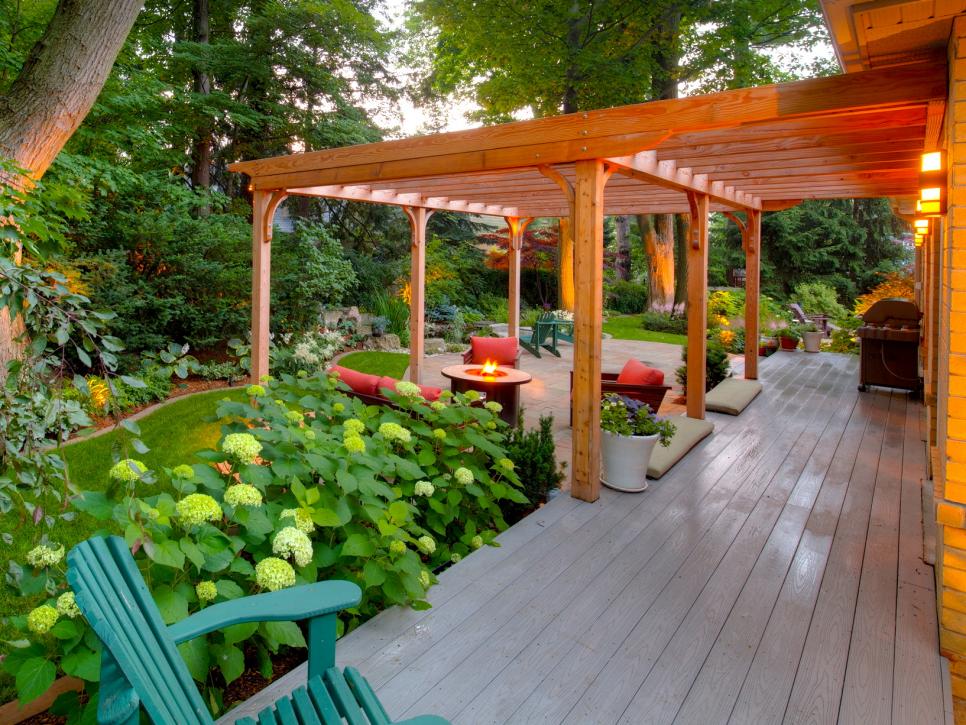
1 / How Do You Want to Use Your Outdoor Space?
At the very minimum, most of us want an outdoor living space to relax in. A sanctuary that’s aesthetically pleasing and comfortable.
Next might be a place to enjoy meals al fresco. You might want to cook outside more often – if only the BBQ was under cover by the kitchen door – or if you had an outdoor kitchen complete with beverage fridge and a warming drawer.

A space for entertaining outside is especially valuable during COVID-19 times. Consider how and who you’d like to entertain both during the day and evening. Would it require lighting, heat and shelter? What specific activities and hobbies do you want to enjoy in your yard?
A safer, improved play area for kids might be needed with a level spot for a trampoline or playhouse, and plush grass for rolling around on. At the maximum, you might be envisioning relaxation methods like a hot tub, pool or sauna; or an escape like a yoga studio, writer’s shed or man cave.

Think In Terms of Zones
Ultimately in your outdoor oasis you’ll be creating distinct, purposeful zones that draw people in, like a lounge, bar, dining, or play area. You can use a structure like a pergola, large planters, hardscaping, elevations, and rugs to break up the ‘open floor plan’ of your space. These zones will be cozy outdoor rooms that your family and friends will want to spend time in.
Even small backyards – when well-designed – can include two to three dedicated zones. Check out what the designer fit into this narrow backyard, including a lap pool, in the image below!

2 / What Features are You Dreaming Of?
After immersing yourself in Instagram #landscapedesign posts or obsessively watching “Backyard Builds” you may know exactly what you want to add to your outdoor space. If so, feel free to skip to #3. But if you’re still debating, here’s a list to get you started:
- Expansive deck with frameless glass railings
- Stone paver patio with curving borders
- Fireplace or fire pit to gather around
- Hot tub or soaking tub
- Plunge, lap, or full in-ground pool with deck
- Outdoor kitchen – grill, counter space, fridge, storage
- Outdoor living room featuring speakers and TV
- Pavilion dining area
- Raised kitchen garden plot
- Gazebo surrounded by lush greenery
- Water feature with small pond
- Outbuildings – shed, studio, sauna, multi-use space
- Hammock or quiet place to relax
- Deck with storage underneath
- Vertical garden or container garden to water with rain water
- Wow-worthing garden – layered beds, sprinkler system, landscape lighting
- Recreation area(s) – bocce court, croquet lawn, putting green, volleyball court, pickleball court, oversized chess board
- Kids zone – trampoline, clubhouse, ninja warrior obstacle course, basketball pad (far away from your prized flowers)
- Solid fencing around the property
- Garage with lane access
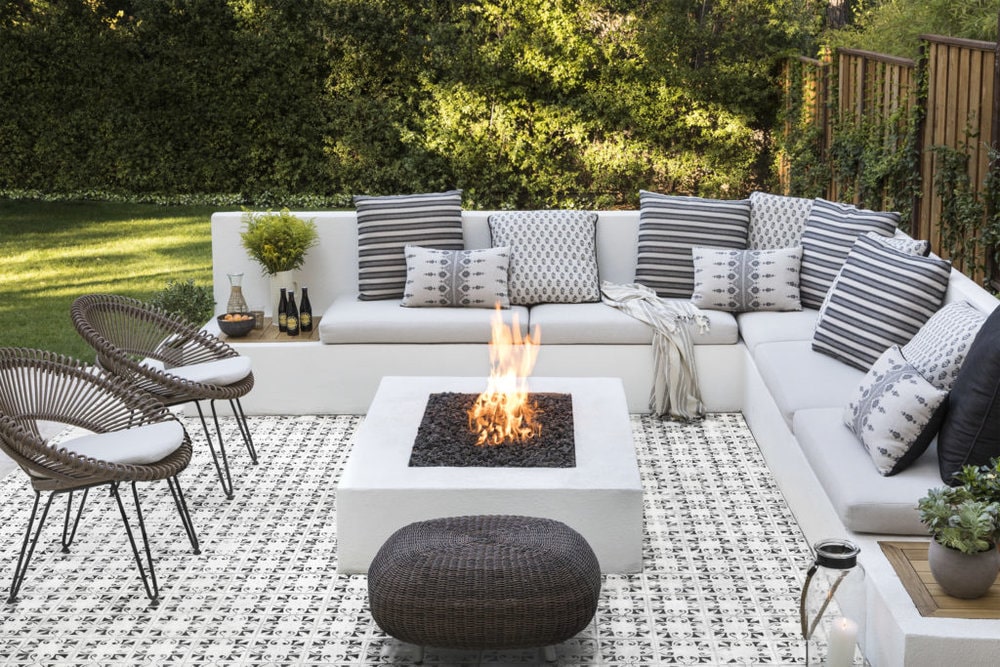
We wouldn’t be doing our job if we didn’t mention some of the trending requests for outdoor spaces (see above and below for some of these):
- Pergola with fabric roof shade over seating areas
- Wood-fired pizza oven
- Built-in seating – sectional-style
- Swing chair or bed
- Fire table – with a flat tabletop surface
- Spot for outdoor movie nights
- Artificial turf
- Patterned floor tile

On our personal wish list: a rattan swing chair for reading. And swinging. For greater flexibility in your outdoor living space, freestanding swing chairs are a great option.
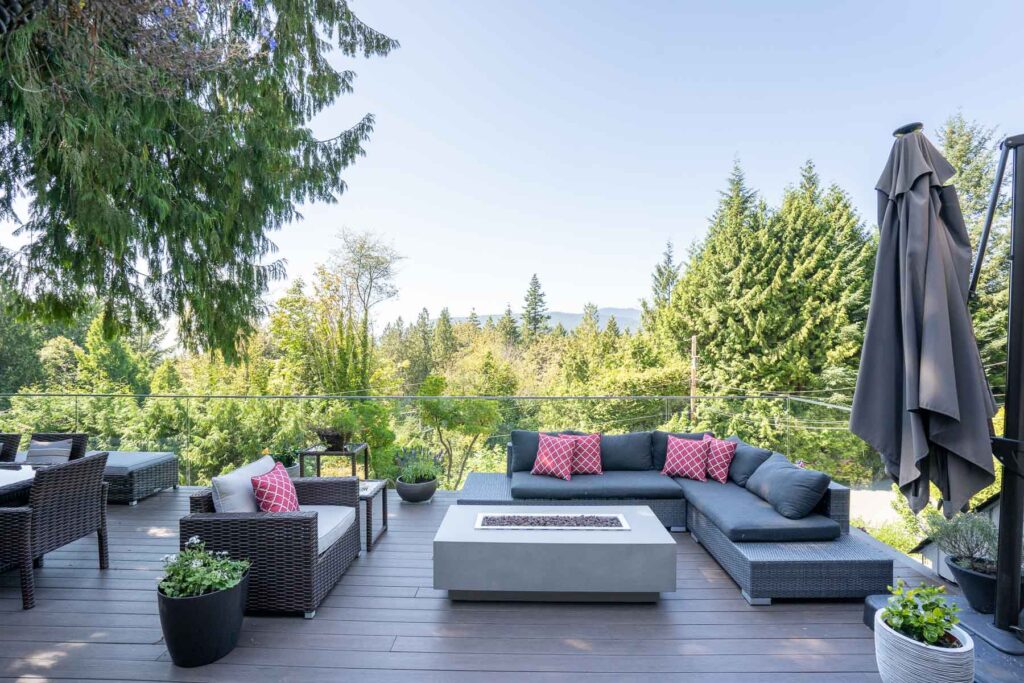
3 / What is the Location and its Challenges?
The dream of an infinity pool may not become a reality when the site’s environmental challenges don’t match up with the project budget.
One of the biggest considerations here in BC is our wet westcoast weather, which affects the choice of materials used. For example in the above project, the deck is set in a forested coastal area. Since it’s also west-facing and receives a fair amount of sunlight, we chose composite wood decking for a longer-lasting, durable deck with minimal upkeep. (Learn more about deck types in this blog post.)
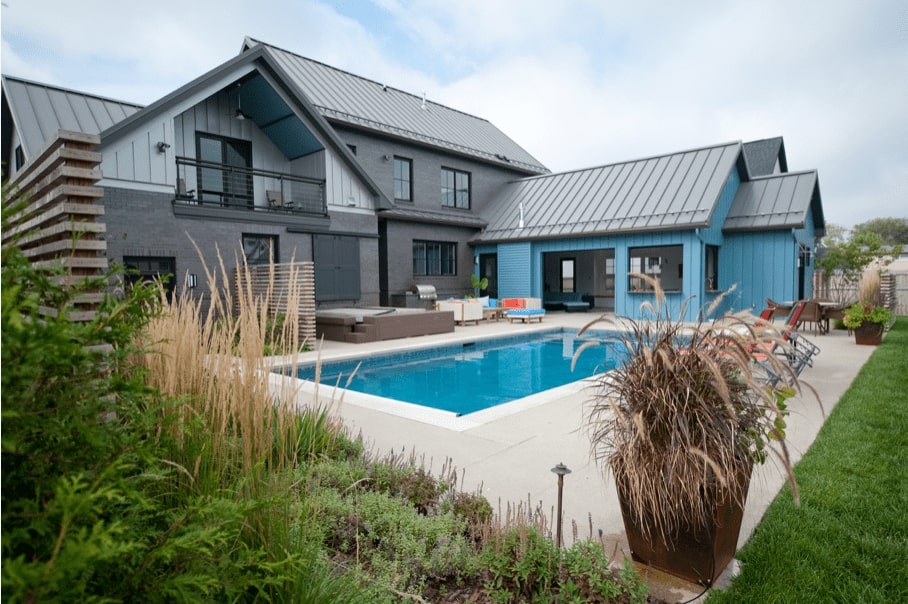
Whether it’s a backyard, side yard or front yard, step outside and consider the following aspects:
- Exposure – direction it’s facing and how much sun/shade it receives throughout the day
- Climate – temperature and rainfall for your area
- Views – are they currently obstructed?
- Grade changes – linking different elevations, e.g. slopes and steps
- Trees – preservation of mature trees, root systems, shedding, shade, etc.
- Neighbours – do you require privacy from Nosy Nelly and Ned?
- Access – how family, guests, and workers will get into the space
In addition consider who will be using the outdoor space: do you need to factor in pets and young kids? Or tenants accessing a suite?

4 / What Utilities & Special Considerations Are Needed?
Based upon the outdoor rooms that you’re building and the dream features that you hope to include, here are additional special considerations to factor into your outdoor space planning:
- Water line (and sewer for sink)
- Gas line – installed underground or accessed from side of house
- Lighting – landscape and living space to extend hours of use
- Electrical – installed underground prior to the installation of the paver patios
- Heat
- Shelter – for sun and rain
- Slope and changing elevation
- Water flow and drainage
- Retaining walls
- Foundation – hot tubs, decking, outbuildings

5 / Hire a Professional or DIY?
Now for the question everyone asks: Do you DIY or hire a professional to build the outdoor living space?
The answer depends on several factors including your time, budget, site challenges/considerations, project scope, and what’s on your wishlist. If you’re an avid DIY’er that thrives on watching YouTube videos and ‘how to’ shows, then it might be an enjoyable challenge to take on your outdoor space project. Make sure that you have an extra set or two of muscles to help you.

If extensive work, technical machinery, and/or site challenges are involved, it would be wise to hire a professional to help realize your outdoor living space in a cost-effective and timely manner. Likewise for requirements to run utilities, building codes, or zoning restrictions.
There are different types of professionals to consider, from landscape architects and landscape designers, to general contractors and landscape contractors. Interior designers work outside too! Both Joe and Joele Di Meglio of NOVERO Homes & Renovations have landscape contractor backgrounds, bringing years of experience to client projects.
For additional ideas & inspiration, head over to our outdoor living space Pinterest page.
Next, learn about adding hot tubs to outdoor spaces—one of our most requested home exterior features after decks. Contact us for more information on exterior renovations.
Blog feature image: Sunset Boulevard Outdoor Space by NOVERO Homes