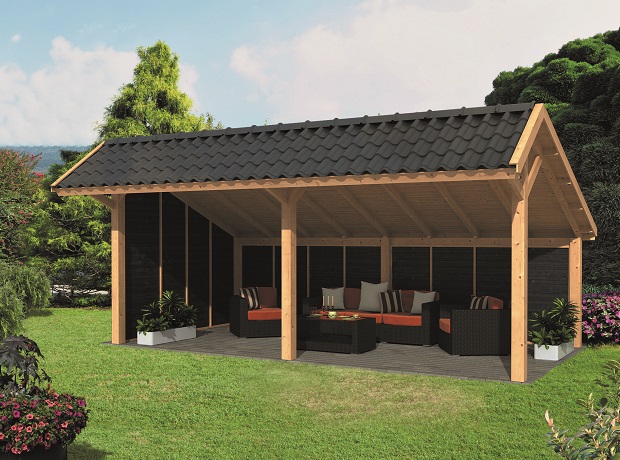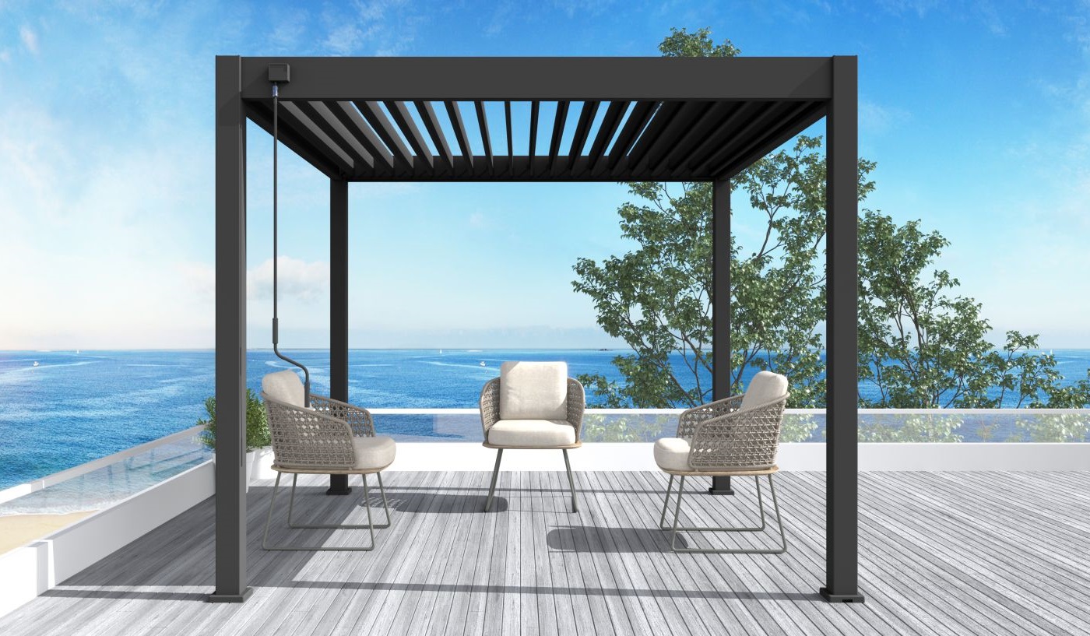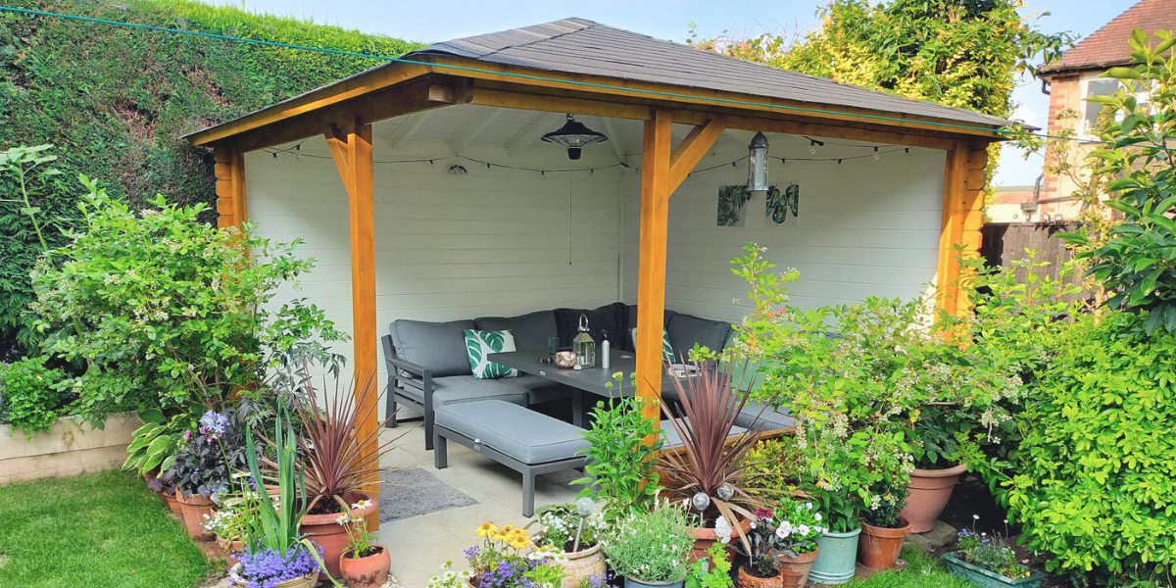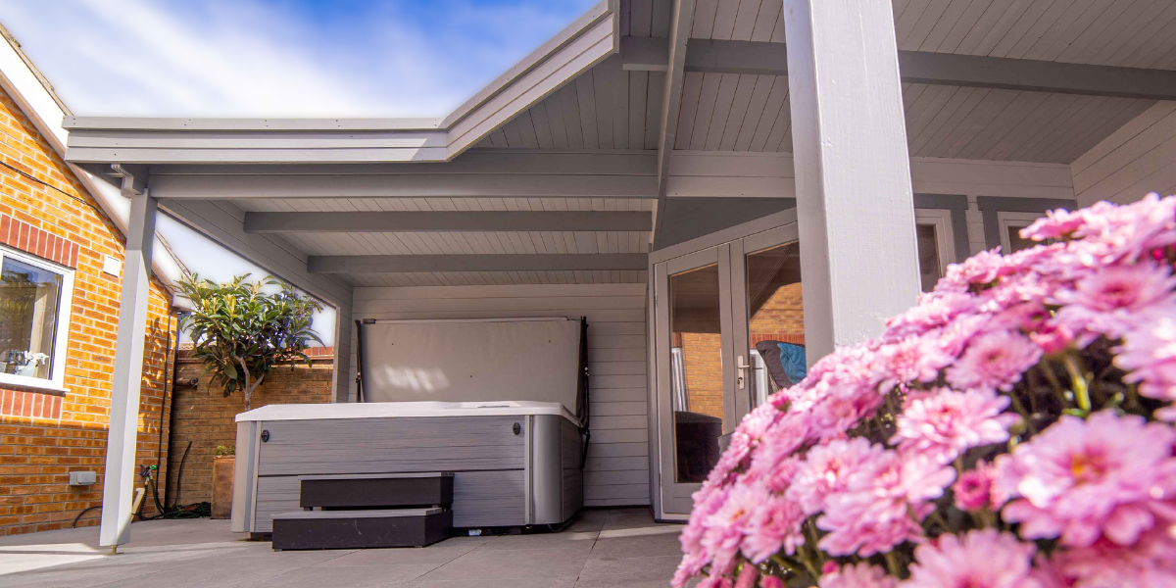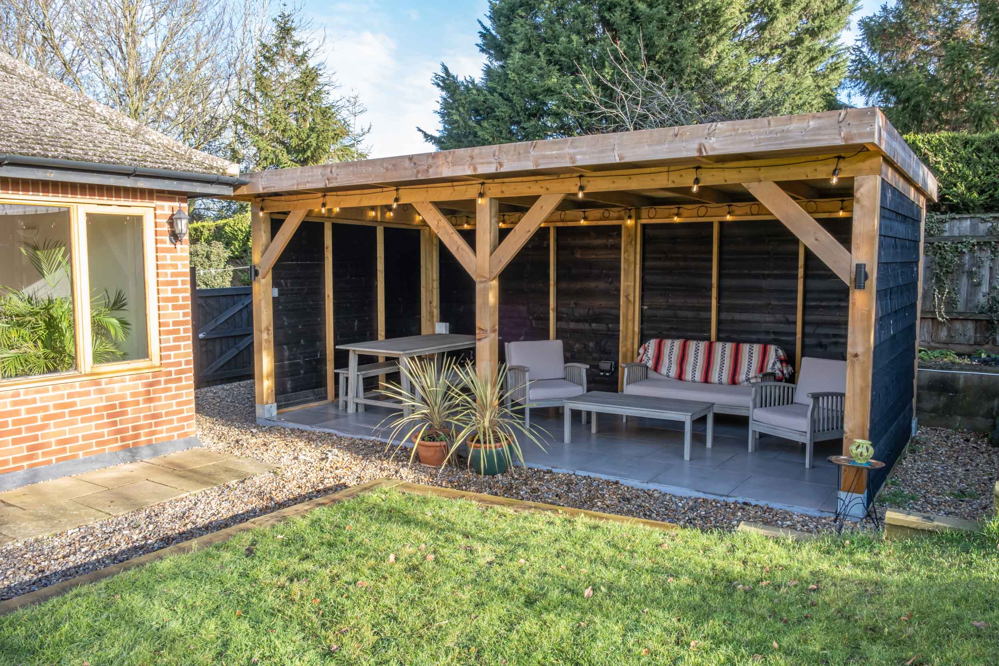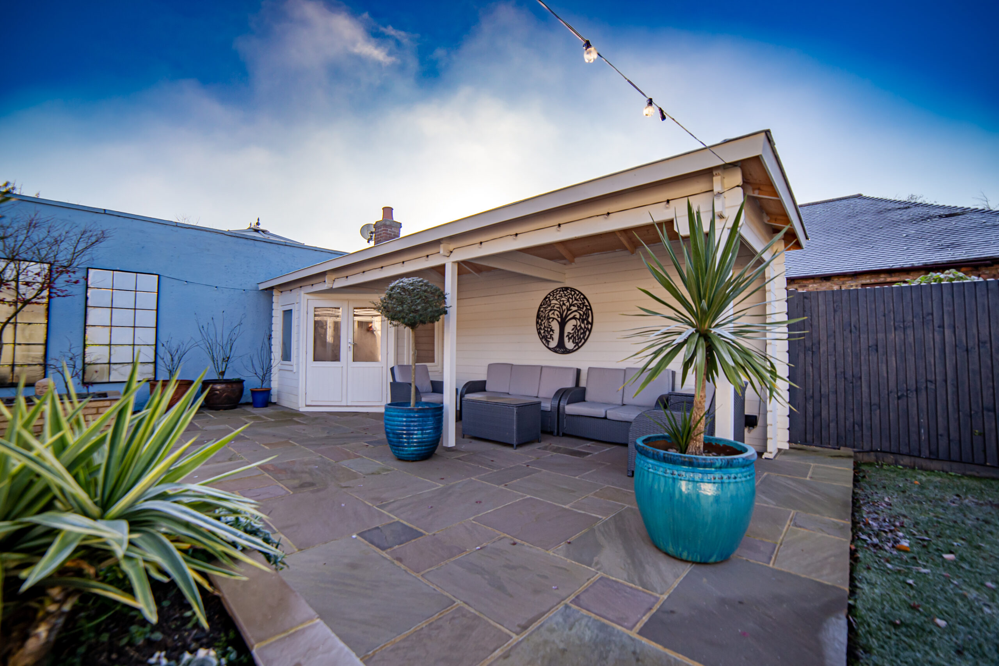In Early May I had the wonderful opportunity to visit one of our Florida Garden BBQ Gazebos in Norwich, Norfolk.
At the side of Rob & his partners back garden, the Florida Gazebo stands beautifully. With its very appealing tall asymmetrical barn style pitched roof complete with shingles making it a stunning garden shelter for many occasions.
Rob and his partner have decided to use their Florida Gazebo as a shelter for their BBQ’s and a sheltered dining area. Whenever my family even mutters the word BBQ, the grey clouds appear out of nowhere! With the UK weather being so unpredictable, a shelter for outdoor cooking and dining is a must have!
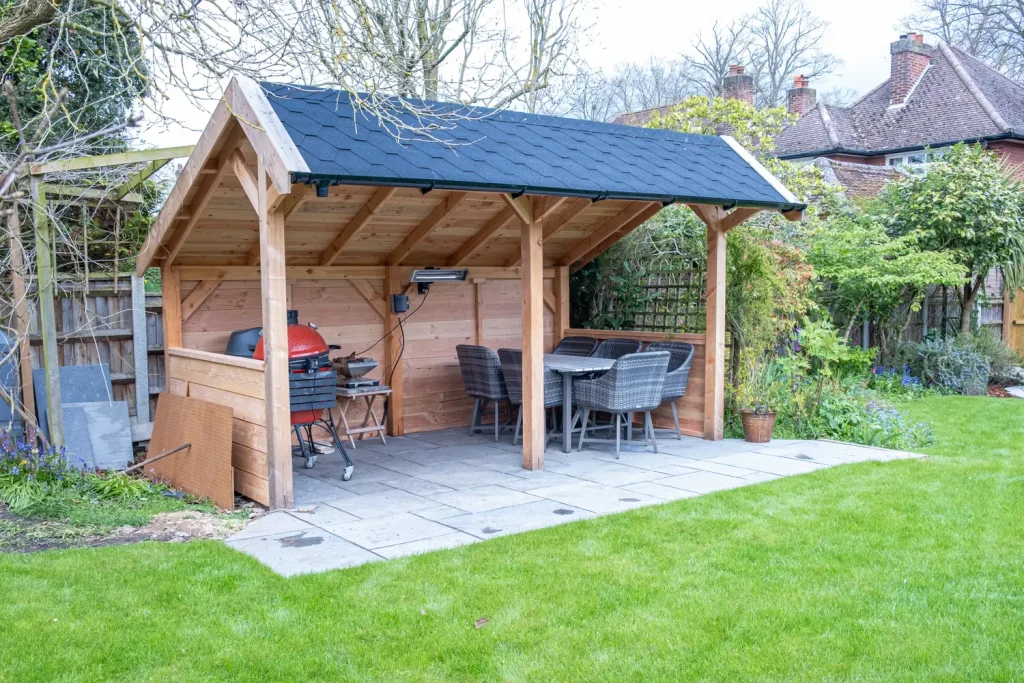
*Note: The customers have adapted the gazebo by adding side panelling themselves. More on this below…
Florida BBQ Shelter Gazebo – Feature Video
Benefits of Garden BBQ Gazebo in your back garden
Having a BBQ shelter in your garden offers a multitude of benefits, making it a valuable addition for those who love the outdoors. Here are some benefits of having a BBQ gazebo shelter in your back garden:
- Protection from the elements: A barbeque shelter provides reliable protection for you and your guests against various weather conditions. Whether it’s scorching sun, rain, or light wind, the shelter offers shade and cover, ensuring you can enjoy your BBQ regardless of the weather.
- Extended outdoor enjoyment: With a Garden BBQ Gazebo, you can extend your outdoor season and continue to savour barbecues throughout the year. Even during colder months or drizzly days, the shelter provides a cosy and sheltered space for cooking and dining outdoors.
- Comfortable cooking environment: A BBQ shelter creates a dedicated area for cooking, providing a well-defined space for grilling. It shields you from direct sunlight, reducing the risk of heat exhaustion while cooking. Moreover, it keeps the cooking area clean and prevents ashes or debris from dispersing.
- Enhances the ambiance: A BBQ shelter contributes to the overall ambiance of your garden or outdoor space. It serves as a focal point for outdoor gatherings and can be adorned to create a cosy and inviting atmosphere. Personal touches like lighting, hanging plants, or other decorations can be added to customize the shelter and make it an appealing space.
- Versatility: Beyond being a barbeque area, a shelter can have versatile uses. It can be transformed into an outdoor kitchen, a dining area, or even a relaxing space. You have the freedom to customize it according to your needs and preferences, making it a multifunctional addition to your garden.
- Equipment protection: If you own expensive BBQ equipment or accessories, a shelter can safeguard them from the elements. It shields your grill, utensils, and other supplies from rain, sun exposure, or potential damage caused by extreme weather conditions, ultimately extending their lifespan.
- Privacy and intimacy: A Garden BBQ Gazebo provides a sense of privacy and intimacy for you and your guests. It establishes a distinct space separate from the rest of the garden, allowing for more focused interactions and a comfortable socializing environment.
- Increased property value: A well-designed and functional barbeque shelter can enhance the value of your property. It adds an appealing outdoor feature that potential buyers or renters may appreciate, making your home more attractive in the real estate market.
BBQ Shelter | The Build
Base
A solid level foundation is central for a long lasting, established and firm timber structure. With this knowledge the customer went ahead and laid a robust base made of patio slabs.
step-by-step guide on how to lay patio slabs:
- Planning and preparation:
- Measure the area where you want to lay the patio slabs and mark it out.
- Calculate the number of slabs you’ll need based on their size and the dimensions of the area.
- Clear the area of any plants, debris, or existing paving.
- Gather the necessary tools and materials:
- Patio slabs of your choice
- Building sand or mortar mix
- Cement
- Shovel or spade
- Rake
- Spirit level
- Rubber mallet
- Tamper or plate compactor
- String lines and pegs
- Protective gloves and goggles
- Prepare the foundation:
- Dig a trench around the marked area, approximately 15-20 cm deep.
- Create a level and compacted base by adding and compacting a layer of hardcore or crushed stone, followed by a layer of sharp sand.
- Use a tamper to ensure a solid and level foundation.
- Lay the slabs:
- Mix cement and sand to create a mortar mix or use a pre-mixed mortar.
- Start from one corner of the area and lay the slabs along a string line or guideline.
- Spread a layer of mortar onto the foundation, placing each slab onto the mortar and pressing it down gently.
- Use a spirit level to ensure each slab is level and adjust the mortar if necessary.
- Leave a small gap (around 1 cm) between each slab for jointing.
- Cutting slabs:
- If you need to cut slabs to fit the edges or corners, use a diamond-bladed angle grinder or a block splitter.
- Measure and mark the slab, then carefully cut along the marked line.
- Finishing touches:
- Once all the slabs are laid, check that they are all level and adjust as needed.
- Fill the gaps between the slabs with a jointing compound, such as mortar or resin-based jointing sand.
- Brush off any excess compound and ensure the joints are filled evenly.
- Allow for curing:
- Let the patio slabs set and cure for the recommended time, usually a few days, before walking on or placing any structure or garden furniture on them.
Post Anchors
We supply a number of different post anchors to fix the posts down to the ground.
Screw Downs
These galvanized post holders are 15 x 15cm, they connect to the bottom on the posts and fix into a solid ground fixing such as concrete or timber.
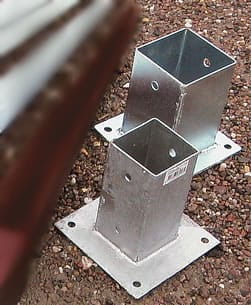
Concrete Anchor Set
These Solid lumps of concrete are supplied with an adjustable stainless steel plate on top. These anchors will need to big planted into the ground with postmix around them. Details for this can be found in the gazebo assembly instructions.

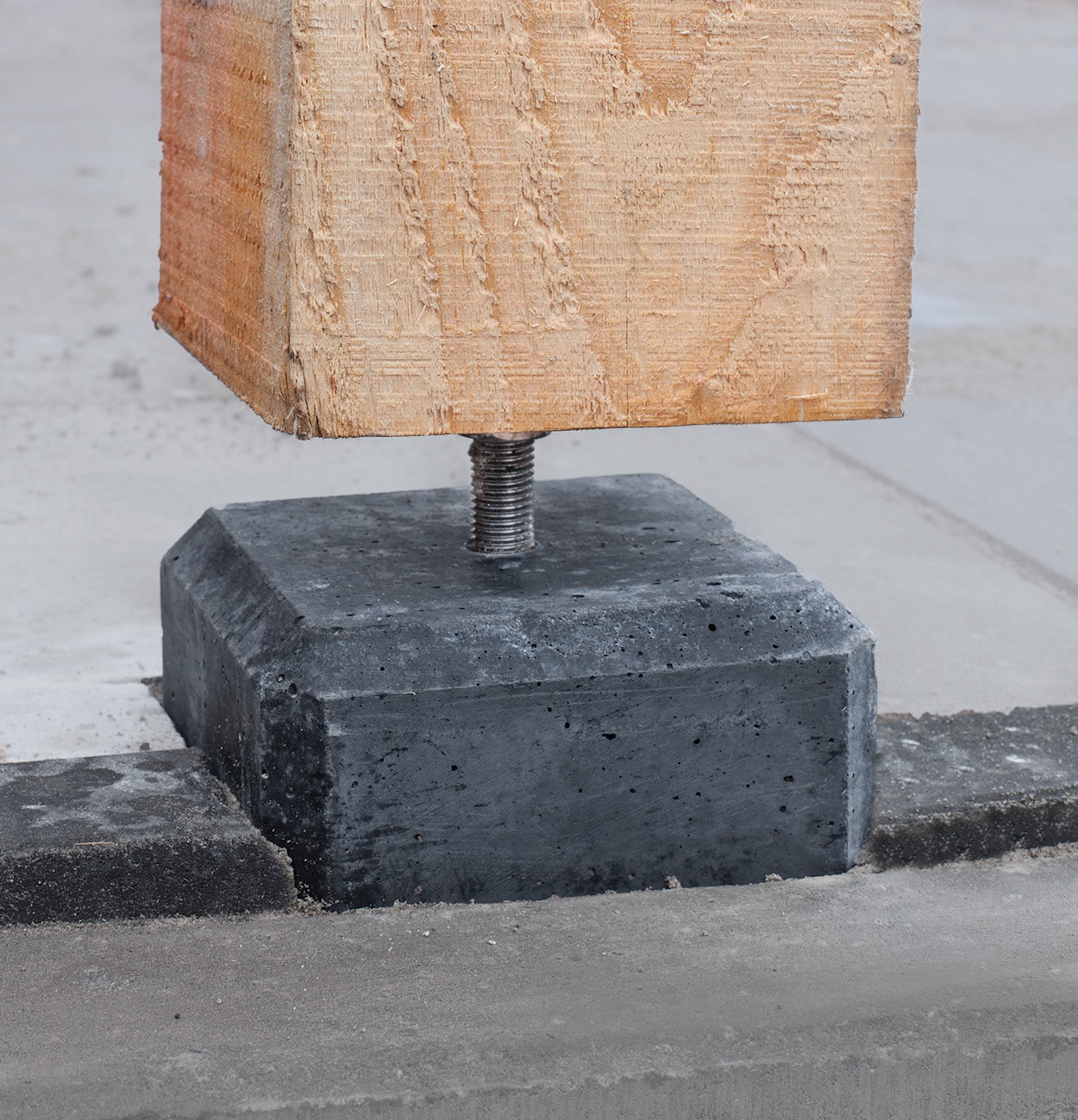
Spiked Post Holders
Alternatively, if you have a soft ground, spiked post holders can be used. These are installed using a sledge hammer and a piece of waste timber ensuring the post is level with a spirit level as it’s inserted into the ground.
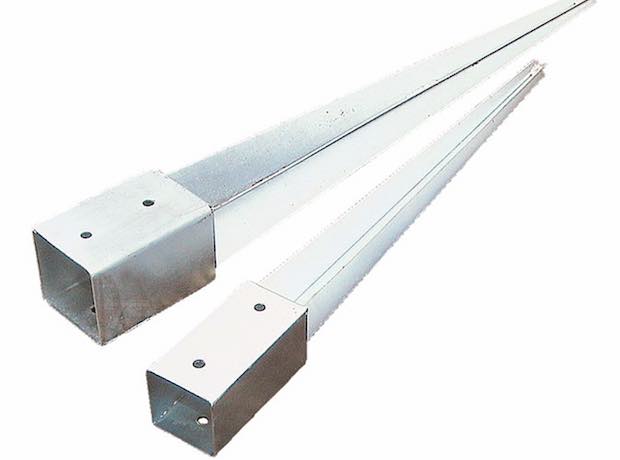
DIY Build
The Florida Gazebo is a DIY build, needing only basic DIY knowledge and tools. Due to the simplicity of the design, it can be adapted very easily on site to suit your own preferences, the only limit is your imagination. Everything you need to construct the frame comes with the kit. This even includes drill bits and screws!
Here is a blog post for more detailed information on the construction of our gazebos.
Using easy to follow plans and drawings, this process is a straight-forward one in which Rob had no issues in carrying out.
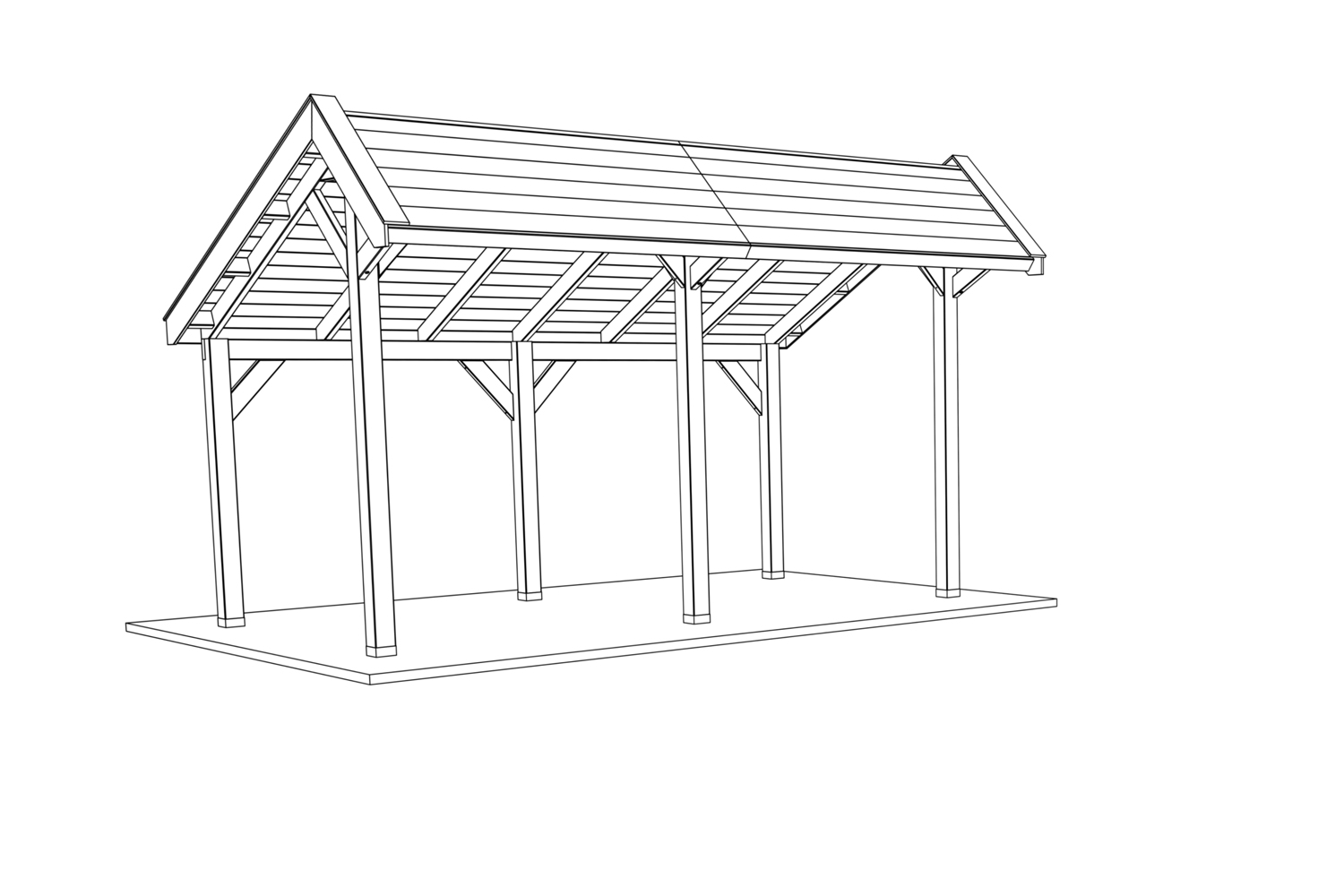
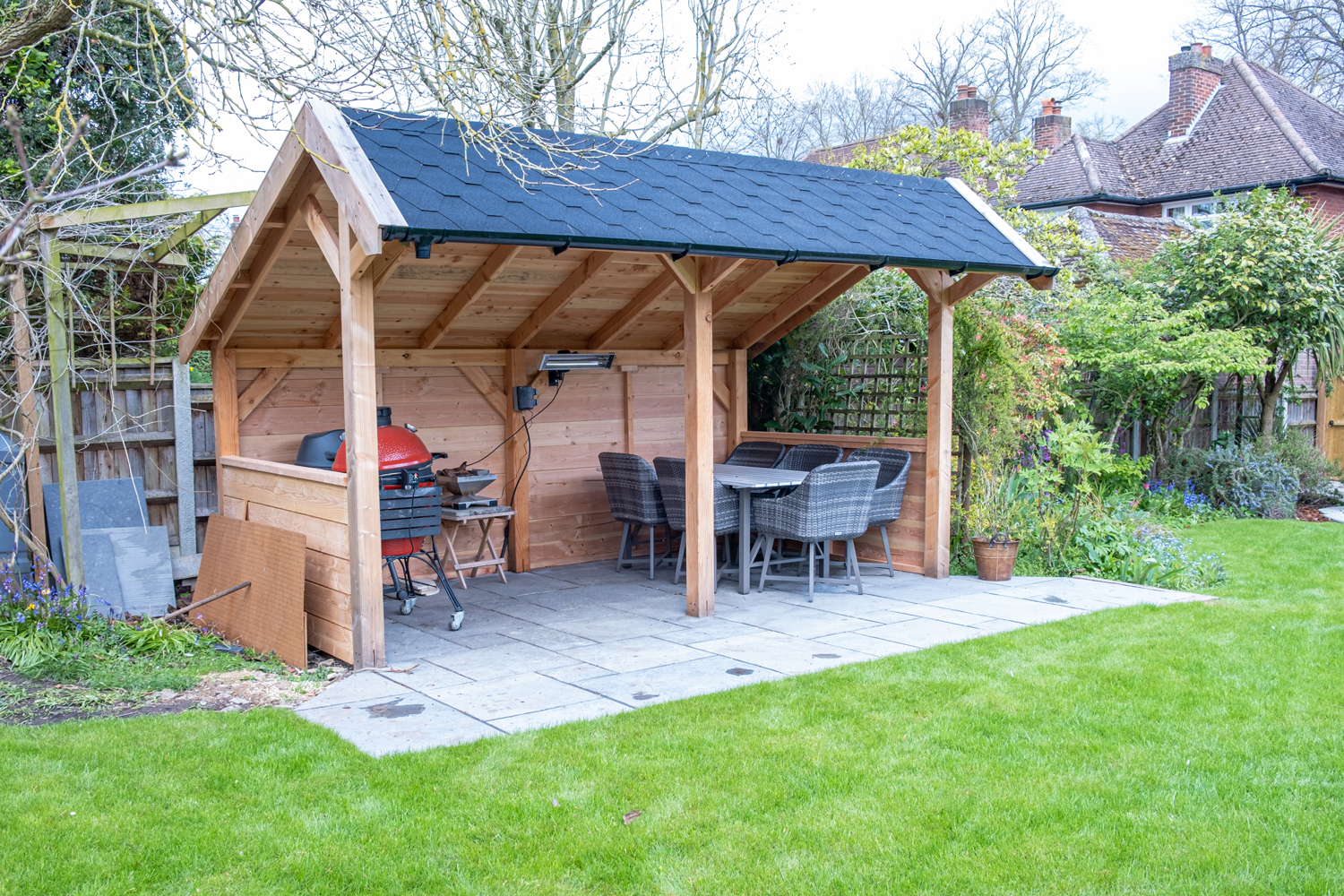
Before any work is done Rob familiarised himself with the gazebo plans & instructions that come with your gazebo. The assembly instructions can also be found on this PDF download.
The first page on the instructions contains the parts and fixings list.
When the gazebo arrived Rob checked off everything on the list to ensure he has everything before he began. At first the parts can seem quite daunting, but as the build goes on, the more sense they will make.

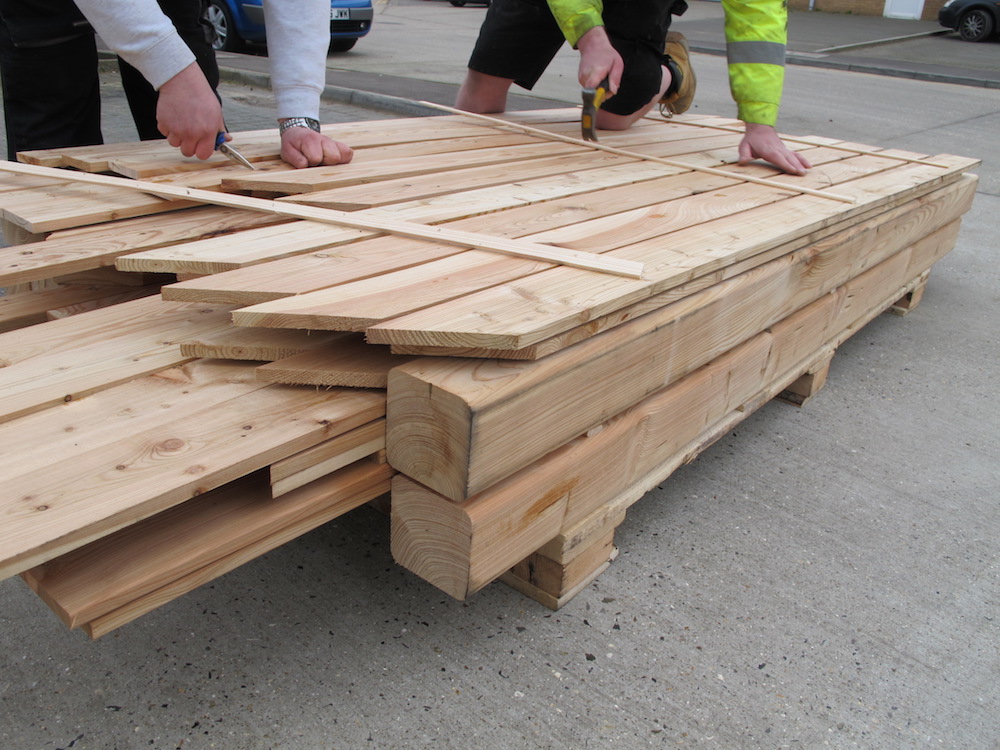
Tools Required
The tools required for a gazebo build include, Two Step Ladders, Two drills, hammers, pliers, long spirit level, marker pen, tape measure and the all important clamps. You will also need a saw for trimming roof boards and posts.
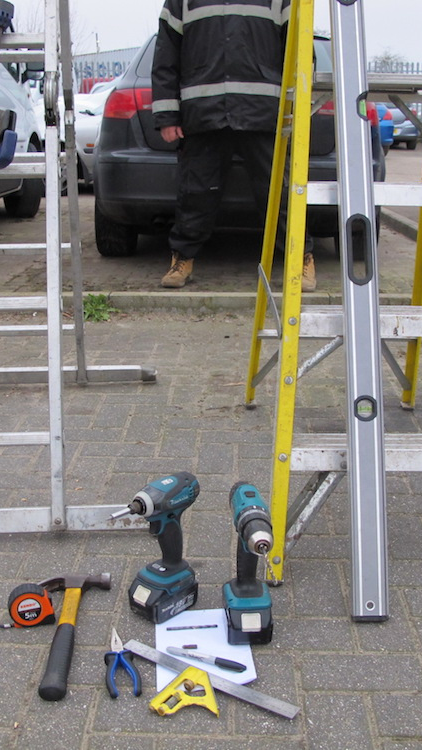
Construction
With everything ready Rob was ready to begin the construction of the Florida Gazebo.
Following the very detailed assembly instructions, Rob was able to construct the gazebo without issues.
For a gazebo this size, it’s recommended to have at least one assistant at hand, especially for the longer parts.

Roofing Options
With our gazebos comes the choice of roofing. (subject to availability)
IKO Shingles
Many of our customers opt for the free shingles, as these have a nice appealing look to them, superior in quality and they last a long time. They also come in a number of shapes and colours to match the finish of your timber garden garage.
Be sure to select your desired shingle tiles when adding to cart.













Aquapan Metal Roof Tiles
In a choice of Black or Red with a textured finish, these aquapan metal roof tiles come with all materials needed to complete your gazebo roof. They are fast and easy to install with no wastage. They look fantastic too!
Be sure to select your desired aquapan tiles when adding to cart.

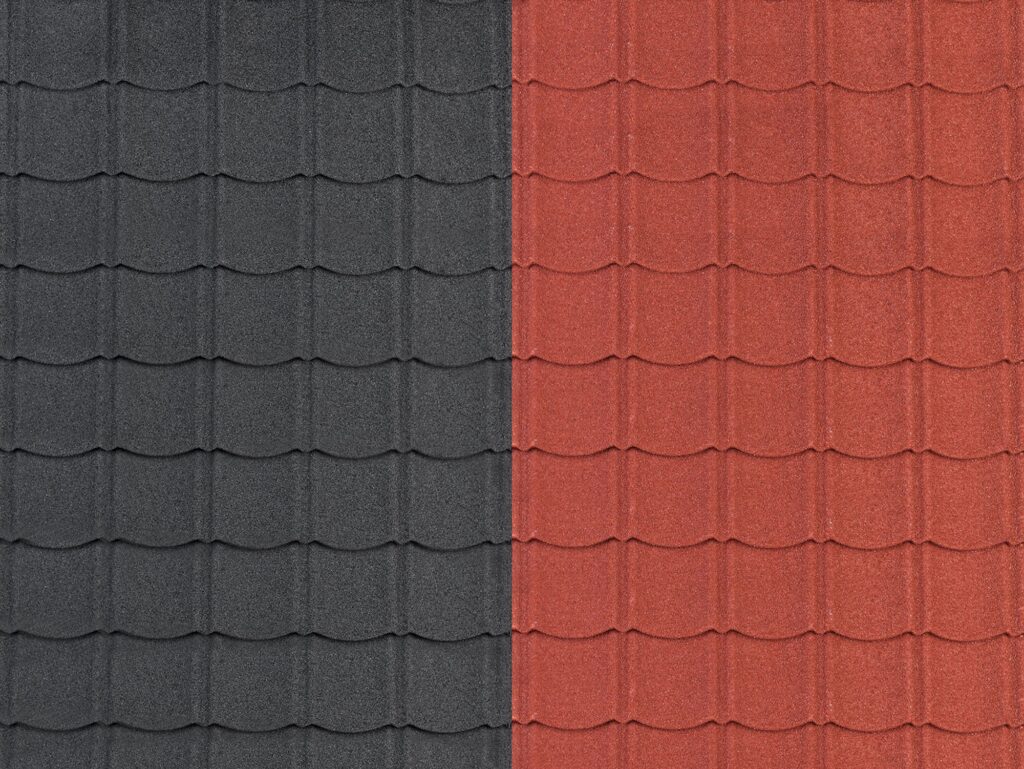
Florida Garden BBQ Gazebo Shelter – Image Gallery












Timber Enclosures
Rob has adapted his Florida adding some of our cladding boards to the back and sides of the gazebo. This gives the space more privacy, and more protection from the elements.
This can also be achieved by ordering the Alabama Gazebo instead. This gazebo comes complete with black back and side timber walls.
Garden BBQ Gazebo Kitchen Station
A useful advantage of having a gazebo is that you can incorporate additional features to it, like built-in countertops, storage cabinets, or even a small sink to create a fully functional outdoor kitchen. These additions not only enhance the convenience of the cooking process but also provide a designated space to store utensils, spices, and other BBQ essentials.
An excellent example of this is to add one of our Outdoor Kitchen Stations.
Made from a coated steel frame and douglas timber boarding this strong kitchen station will come in handy in all hosting situations.
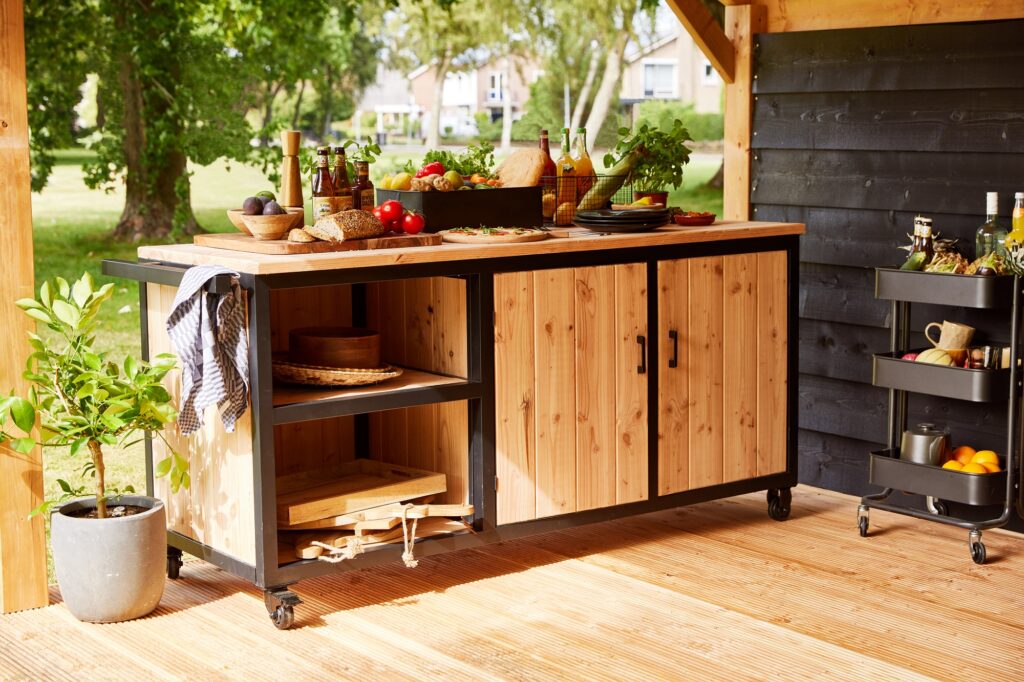
Outdoor Dining Shelter
Outdoor dining offers a delightful escape from the confines of indoor spaces
Having an outdoor space you can enjoy all year around is truly a gift that keeps on giving, offering endless opportunities for relaxation, entertainment, and connection with nature.
In today’s fast-paced, technology-driven world, outdoor dining offers a much-needed opportunity to reconnect with nature.
Outdoor dining not only delights the senses but also offers health benefits. Exposure to natural sunlight provides a dose of vitamin D, boosting your mood and supporting overall well-being.
For more inspiration and ideas on outdoor dining, read our “Guide to Outdoor Dining Blog”.
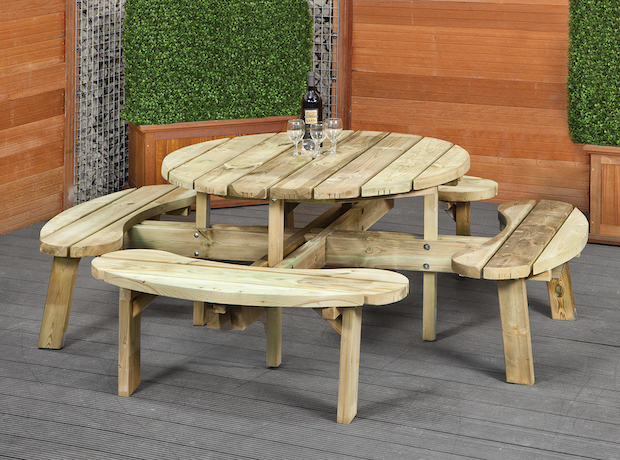
To enhance your dining experience, why not couple one of our picnic tables with your BBQ Shelter. With seating for 8 people, it’s perfect for family get togethers and parties.
Conclusion
What a fantastic example of how a simple but effective garden building can help enhance the look and practicalities of a back garden. We love the barn-style roof design which adds a touch of elegance and uniqueness to the gazebo.
The raised roof also provides ample headroom, allowing guests to move around freely while enjoying the BBQ festivities.
The barn-style Garden BBQ gazebos’ rustic charm is another reason why it is an excellent choice for a barbeque shelter. Its natural, earthy tones and wooden construction blend seamlessly with outdoor elements, creating a warm and inviting atmosphere.
The inviting atmosphere creates the perfect backdrop for unforgettable gatherings, be it a laid-back family BBQ or a lively backyard celebration.
In summary, the Florida barn-styled roof gazebo offers the perfect combination of practicality and aesthetics for a BBQ shelter. Its unique design, versatility, and rustic charm make it an ideal addition to any backyard. By investing in the Florida gazebo, you can elevate your outdoor cooking experience while creating a visually stunning space that will be the envy of your friends and neighbors.
So fire up the grill, invite your loved ones, and enjoy delicious BBQ meals in the comfort of your barn-styled roof gazebo!






