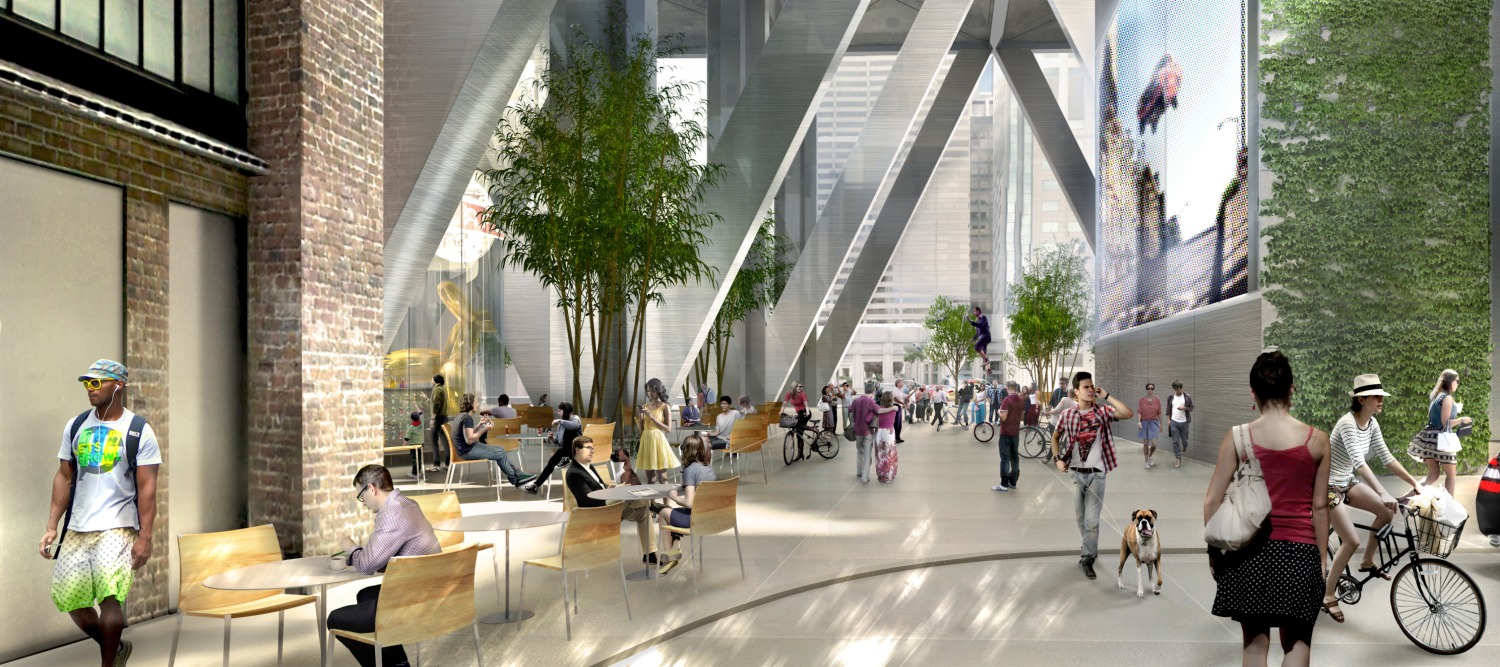The project – designed with local firm Heller Manus – will create two new skyscrapers close to the Transbay Terminal in the Californian city’s financial district.
The taller 260 metre-high mixed-use element will become San Francisco’s second tallest skyscraper after the César Pelli-designed Salesforce Tower which is planned to complete in 2017. The building will feature offices, a hotel and housing.
A shorter, 185 metre-tall tower nearby will meanwhile include only residential apartments.
Advertisement
The project for developers TMG Partners and Northwood Investors was submitted to San Francisco’s planning department last week.
Commenting on the design, San Francisco Chronicle urban design critic John King welcomed the project’s openness at street level but said the rest of the project was ‘at a scale more daunting than dynamic.’
He said: ‘Keep the height, but whittle the square footage so that the bulk of the tower isn’t so, yes, bulky.
‘The main tower in the project will be a presence in the daily lives of thousands of nearby workers and residents. It needs to be uplifting, not overstuffed.’
Renzo Piano proposed six towers for the same site in 2006 but the project for a different developer was killed off by the recession.
Advertisement
Construction is planned to begin in 2016 and complete by 2018 or 2019.
 The Architects’ Journal Architecture News & Buildings
The Architects’ Journal Architecture News & Buildings




Leave a comment
or a new account to join the discussion.