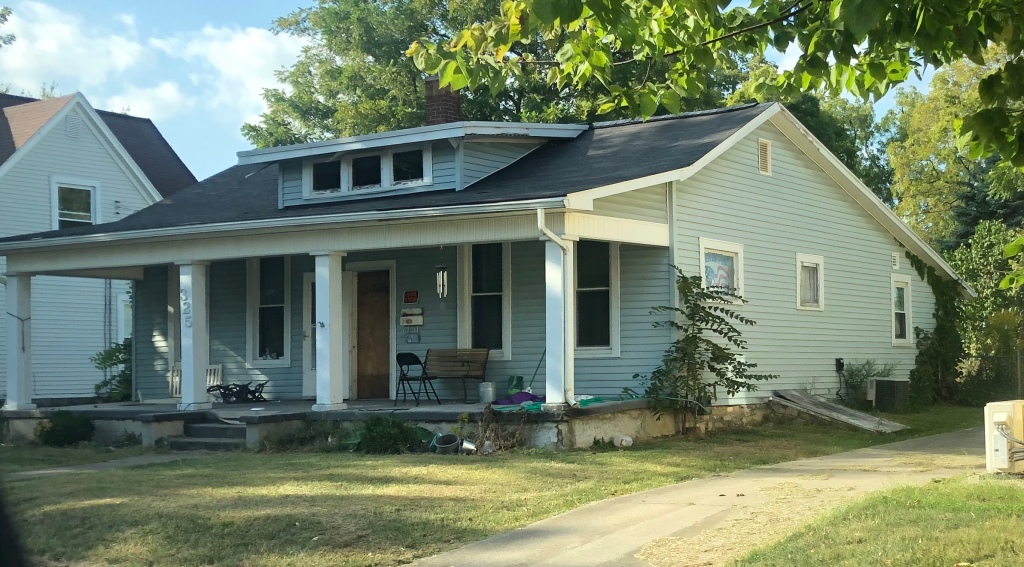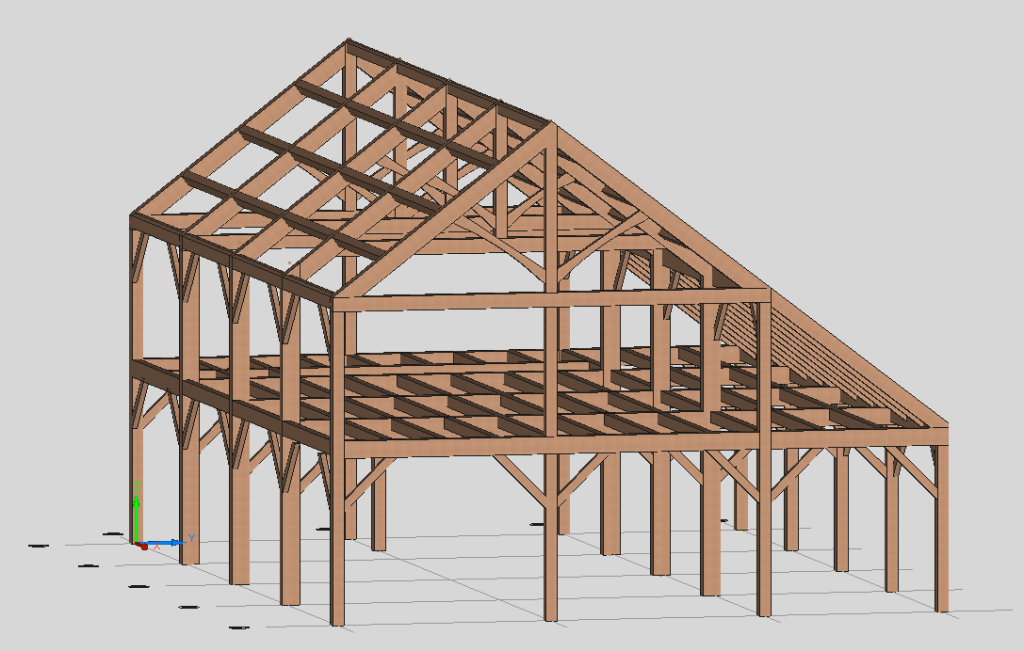Lex Shady
Building construction styles vary across the country, states, and even in your own city. It’s important to understand your district, so you can understand how a fire may spread in a structure, and what the inherent fire spread/collapse risks of that structure may be.
As I started to study the construction styles in my city, I noticed several unique design styles. I honestly wasn’t sure what I was looking at, so I started to do some research. I assumed that with unique styles comes changes in fire spread and firefighting tactics. One such style of construction in my district is the “saltbox”.


A saltbox house is designed with a Colonial style of architecture originating in New England, first seen around 1650. The rumor is that saltboxes gained popularity during colonial times due to the Queen Ann taxation of houses taller than one story. By having one roof line, with the rear being single-story, they could avoid the tax. In reality, during that time, multiple families would live in the same home. So most likely, the style came from needing more space, not needing to avoid a tax.


Saltboxes are frame houses with two stories in front and one in back, having a continuous pitched roof. The original homes were designed around a central chimney with a family room and kitchen on the first floor and the bedrooms upstairs. When the families expanded and they needed more room, a shed was added to the back of the home and the roof extended. The kitchen was then moved to this room. In the early 17th century original homes began to be constructed in this style. The name comes from wooden boxes used at that time to store salt. The boxes and homes both shared the same gable style roof shape. (Gable roofs are the most common roof types in the midwest- two roof sections sloping in opposite directions, the highest edge meeting to form the roof ridge.) Saltbox gable roofs have asymmetrical sides, one section being tall, the other short.


Not every structure that has a rear addition with a pitched roof is considered saltbox. An example would be the images below. The important difference here is that there is no continuous roof line. The soffit will act as a sort of “fire stop” preventing the trench effect spread of fire from the first floor.


So why does knowing this construction style matter? Typically first floor fires spread to the upper floors in various ways such as extending out the windows to the second story windows, traveling up a stairwell, burning through the floor, etc. With saltbox style construction, fire can spread from the first floor to the attic space by following the voids in the roof line all the way to the top. This can happen fairly quickly, without being seen from the outside. Think similar principles to a basement fire traveling up the walls of a balloon frame house.
In a saltbox style home, this vertical fire spread occurs through the trench effect, such as the Kings Cross Fire in London in 1987. Once the fire gets into the roof line, there is nothing to stop it from going to the ridge and spreading across the rest of the roof. As with any peaked roof structure, there is collapse risk from fire exposure due to the structural framing, roof decking, etc. What makes these structures different, is the potential for rapid fire spread to the stories above. When fighting these fires you’ll want to be sure to send a second crew to the upper floors to check for extension.


Citations
Chimney- and Trench Effect, MSB [Video file]. (2015, February 16). Retrieved from https://www.youtube.com/watch?v=PSmeg-vn6ho
Dunn, V. (2010). Collapse of Burning Buildings, 2nd Edition: A Guide to Fireground Safety. PennWell Books.
Framing Styles for Timber Frames and Post & Beam Barns. (2018, September 10). Retrieved from https://www.vermonttimberworks.com/learn/post-beam-framing-styles-bents/
Gable roof. (2009, November 25). Retrieved from https://en.wikipedia.org/wiki/Gable_roof
History of Saltbox Style Homes. (n.d.). Retrieved from https://houseplansandmore.com/resource_center/history-of-saltbox-homes.aspx
The King’s Cross fire, 1987 ? fires that changed history. (n.d.). Retrieved from https://www.london-fire.gov.uk/museum/history-and-stories/historical-fires-and-incidents/the-kings-cross-fire-1987/
London Fire Journal. (2005, July 13). KINGS CROSS FIRE – 1987. Retrieved from https://londonfirejournal.blogspot.com/2005/07/kings-cross-fire-1987.html
Saltbox. (n.d.). Retrieved from https://www.britannica.com/technology/saltbox
Trench effect. (2004, June 27). Retrieved from https://en.wikipedia.org/wiki/Trench_effect
2 replies on “Saltbox Construction”
Solid work!
LikeLike
Thank you, glad you enjoyed it!
LikeLike