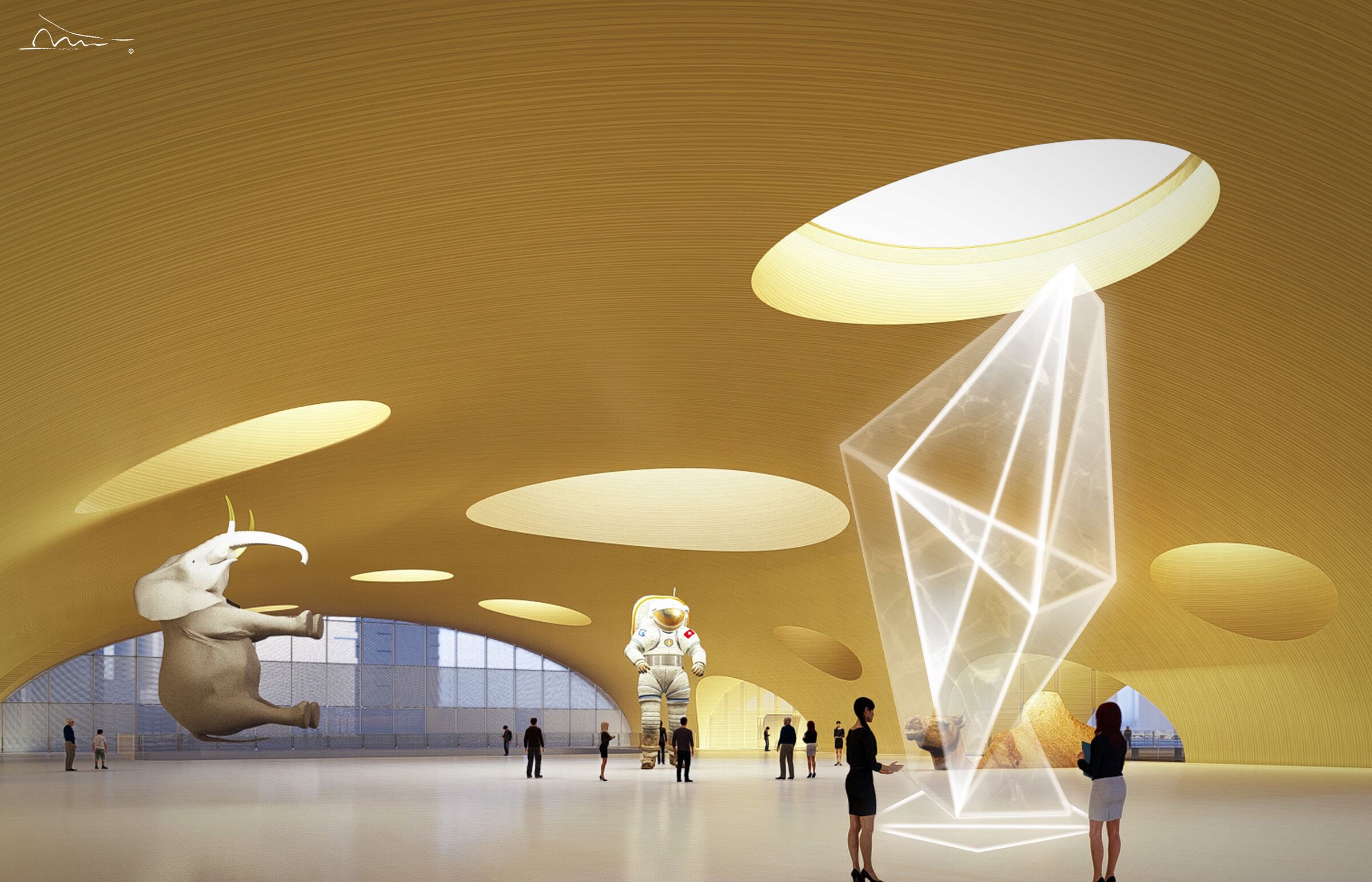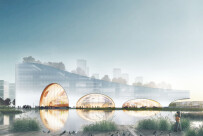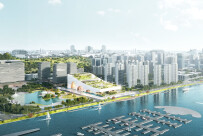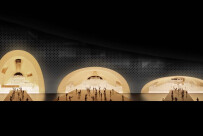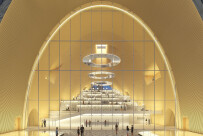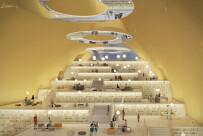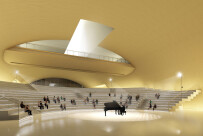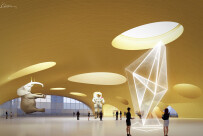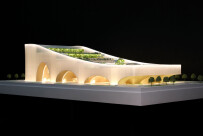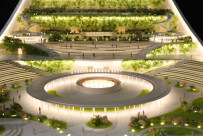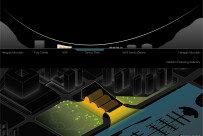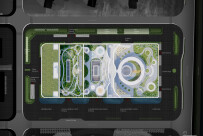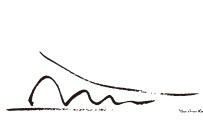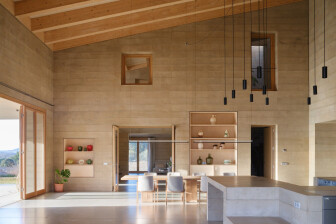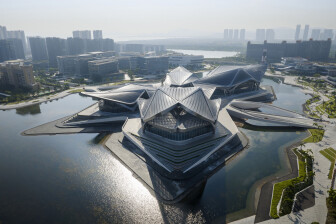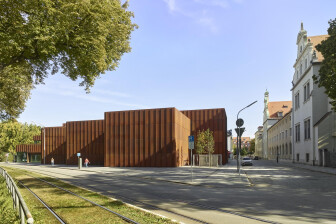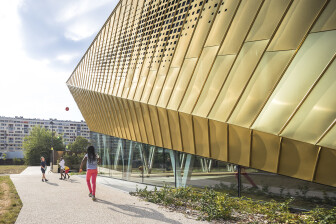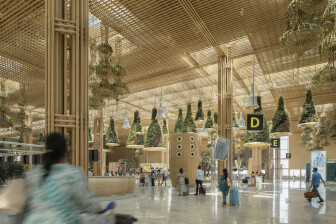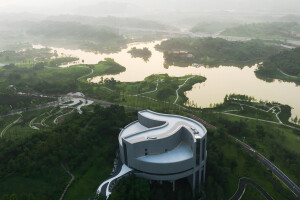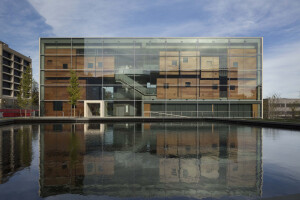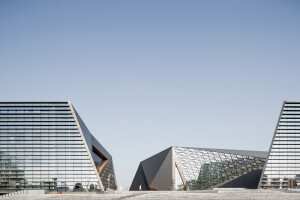The Hengqin Culture & Art Complex is part of the large-scale redevelopment of Hengqin Island, a fast-growing urban center close to Hong Kong and Macao. Referred to as “Hengqin New Area”, the 106-square-kilometer island is located in Zhuhai, Guangdong, and will house a number of developments related to culture and creativity.
In 2018, Shenzhen-based Atelier Apeiron Architects won a competition launched by the Chinese government to design a building for the Hengqin Culture & Art Complex. The firm’s winning proposal centered around its embrace of a more novel approach to the huge nine-block development. “The complex will house nine departments, but the requirements for each of them were independent and filled with contradictions,” explains Yunchao Xu, lead architect of Atelier Apeiron. “We approached it from the perspective of integrating nine independent buildings into a single complex.”
The location of the Hengqin Culture & Art Complex presented Atelier Apeiron with a number of challenges. The region’s status as a typhoon-prone area in the summer months was most pressing, and required the testing of various wind-resistant materials. Following a number of comparisons, Atelier Apeiron decided on the use of a light and flexible suspended glass curtain wall, made up of white hollow low-emissivity printed glass. Furthermore, on an island with a sub-tropic climate, the foundations of the expansive complex presented a challenge — built on a natural layer of silt, stability issues were a concern. To address this, “[we] designed a basement as a sealed support space with anchor points to ensure maximum strength throughout the structure,” says Atelier Apeiron.
The Hengqin Culture & Art Complex sits between existing residential towers and an open city park. To deal with the site’s high-density urban context, Atelier Apeiron adopted an architectural approach defined by large-scale porosity. On the ground floor level, three impressive arches with differing shapes articulate an architectural language that combines Chinese and Western elements. Composed of wood and bamboo panels, they provide a window of transparency. “Each arch serves as a gateway to a different hall that is unique in both character and program,” says Atelier Apeiron. “To draw natural light into the inherently dark spaces, [we] cut a skylight above the arches to form connections with the rooftop gardens, and also incorporated two diffuse reflectors that direct soft sunlight into the rooms.” Architecturally, the arches form particularly strong structures: “Arches have been used to convert shear force in a horizontal direction into vertical force, ensuring that all points of the structure carry a shared load,” says Yunchao Xu.
Hengqin Culture & Art Complex will house nine distinct functions: a library, an archives center, a concert hall, a cultural center, an art gallery, a science museum, a women and children’s activity center, an elderly activity center, and a youth activity center. Atelier Apeiron worked to ensure the design of the complex promotes a sense of community and togetherness, stating: “Designed as three urban living rooms, each arch leads into a unique space, comprising a Knowledge Hall, a Performance Hall, and an Exhibition Hall.”
The Knowledge Hall draws inspiration from Helsinki Central Library Oodi, a building that offers a number of community services as well as more traditional library facilities. For Atelier Apeiron, the Knowledge Hall is “a focal point of urban public activity.” The adjacent Performance Hall serves as a cultural performing arts center and the Exhibition Hall, defined by its strategically placed “cheese holes”, will host exhibitions of art and science. “The modular design of the complex ensures that each of the nine pavilions has its own distinct spaces, and the three large halls follow that same rationale,” says Yunchao Xu.
Atelier Apeiron often derives inspiration from nature, something that is evident in the stacked, four-story arrangement of rooftop platforms. Here, the firm incorporates a number of serene spaces, living green balconies, and optimal sight lines. The rooftop’s base platform includes a semicircular stage and a circular auditorium. Rising through the platforms, Atelier Apeiron feature a children's theme park, restaurants, museums, family cafes, and a rain garden platform that serves as an environmental zone. The roof’s green plant coverage exceeds 65 percent and is irrigated via a rainwater collection system.
The 142,560-square-meter Hengqin Culture & Art Complex is due for completion in 2024. It will serve the Guangdong-Hong Kong-Macao Greater Bay Area, and is planned as a future community focal point.











